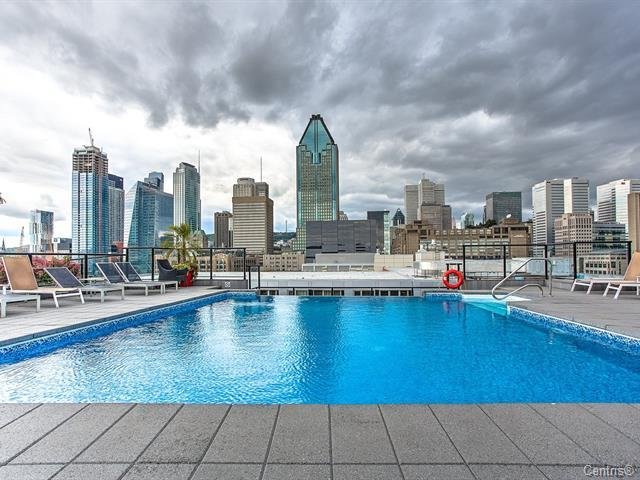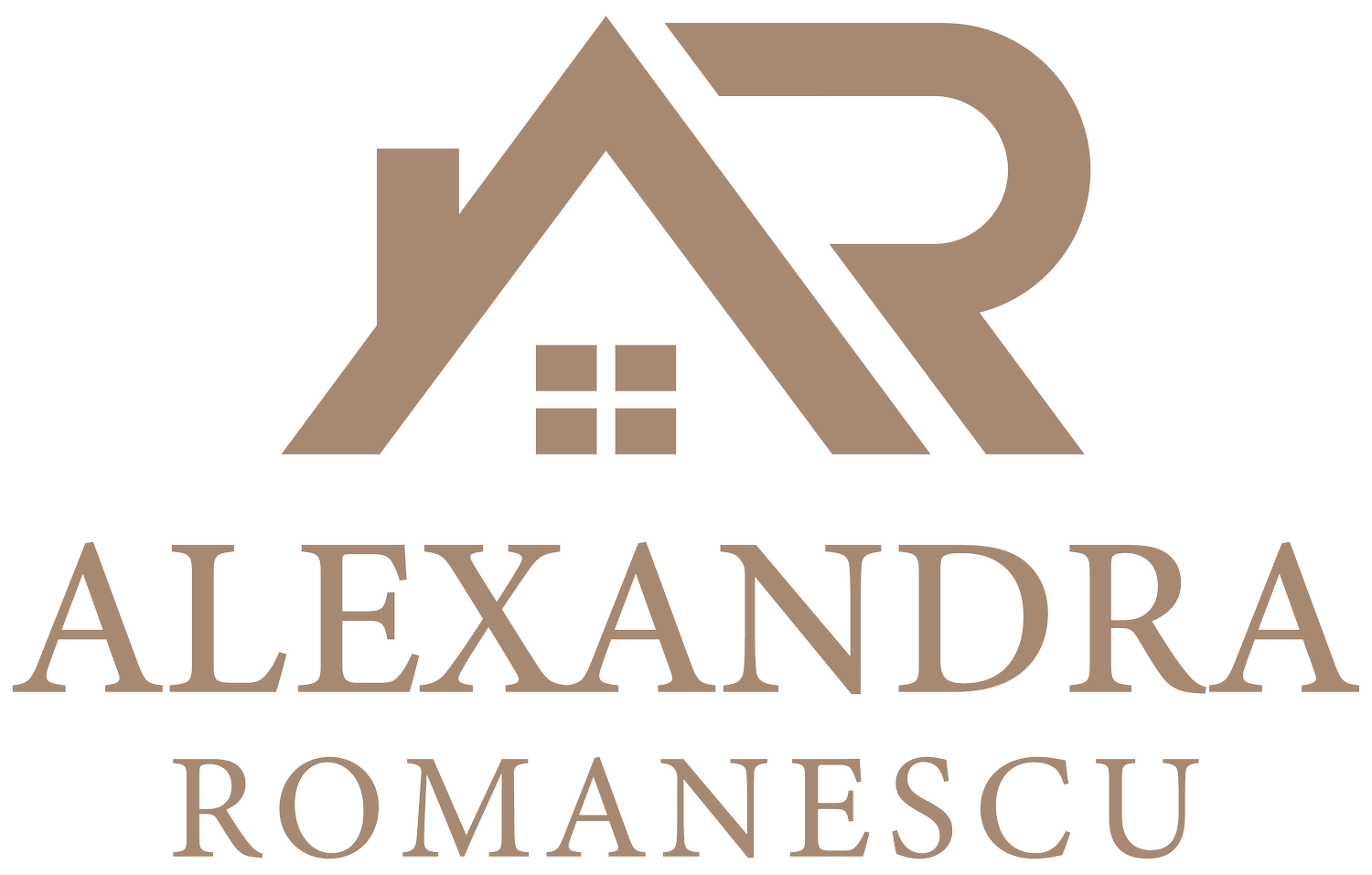400 RUE DE L'INSPECTEUR, APT. 312, MONTRÉAL (LE SUD-OUEST / GRIFFINTOWN)

1/21
400 RUE DE L'INSPECTEUR, APT. 312, MONTRÉAL (LE SUD-OUEST / GRIFFINTOWN)
Centris No.: 22532809
Rooms: 4
Bedrooms: 1
Bathrooms: 1
Living Area: 531.73 sq. ft
Lot Area: Not specified
4 Room(s)
1 Bedroom(s)
1 Bathroom(s)
531.73sq.ft.
Located in Griffintown East, this 3rd floor 1-bedroom condo boasts an open concept floor plan, a kitchen with dark granite countertops, and a spacious closet in the bedroom. Built by Prével, The Lowney has a solid reputation for its functional contemporary living spaces and quality soundproof concrete construction. Secure building controlled by magnetic chips that provide access to interior and common areas.
1 indoor garage parking (#104)
1 storage locker in the basement (#467)
Detailed information
CHARACTERISTICS
| Property Type | Apartment | Year of construction | 2008 |
| Type of building | Not specified | Trade possible | No |
| Building dimensions | Not specified | Living Area | 531.73 sq. ft. |
| Lot dimensions | Not specified | Zoning | Residential |
READ MORE
ROOM DIMENSIONS
| Room(s) | Level | Dimensions | Type of flooring | Additional information |
|---|---|---|---|---|
| Living Room | 3 | 12.5 X 11.10 ft | Wood | |
| Dining Room | 3 | 11.10 X 9 ft | Wood |
INCLUSIONS
Fridge, stove, range-hood microwave, washer/drier, light fixtures, blinds
Also includes:
Also includes:
- New A/C unit (2018)
- Storage racks in bedroom closet
- Possibility to include some furniture
EXCLUSIONS
Not specified
ADDENDA
Common areas:
- Exercise room
- Spectacular rooftop terrace with 360° view
- Heated outdoor pool
- Whirlpool/spa
- Outdoor showers
- Lounge area with BBQs and fireplace
READ MORE
