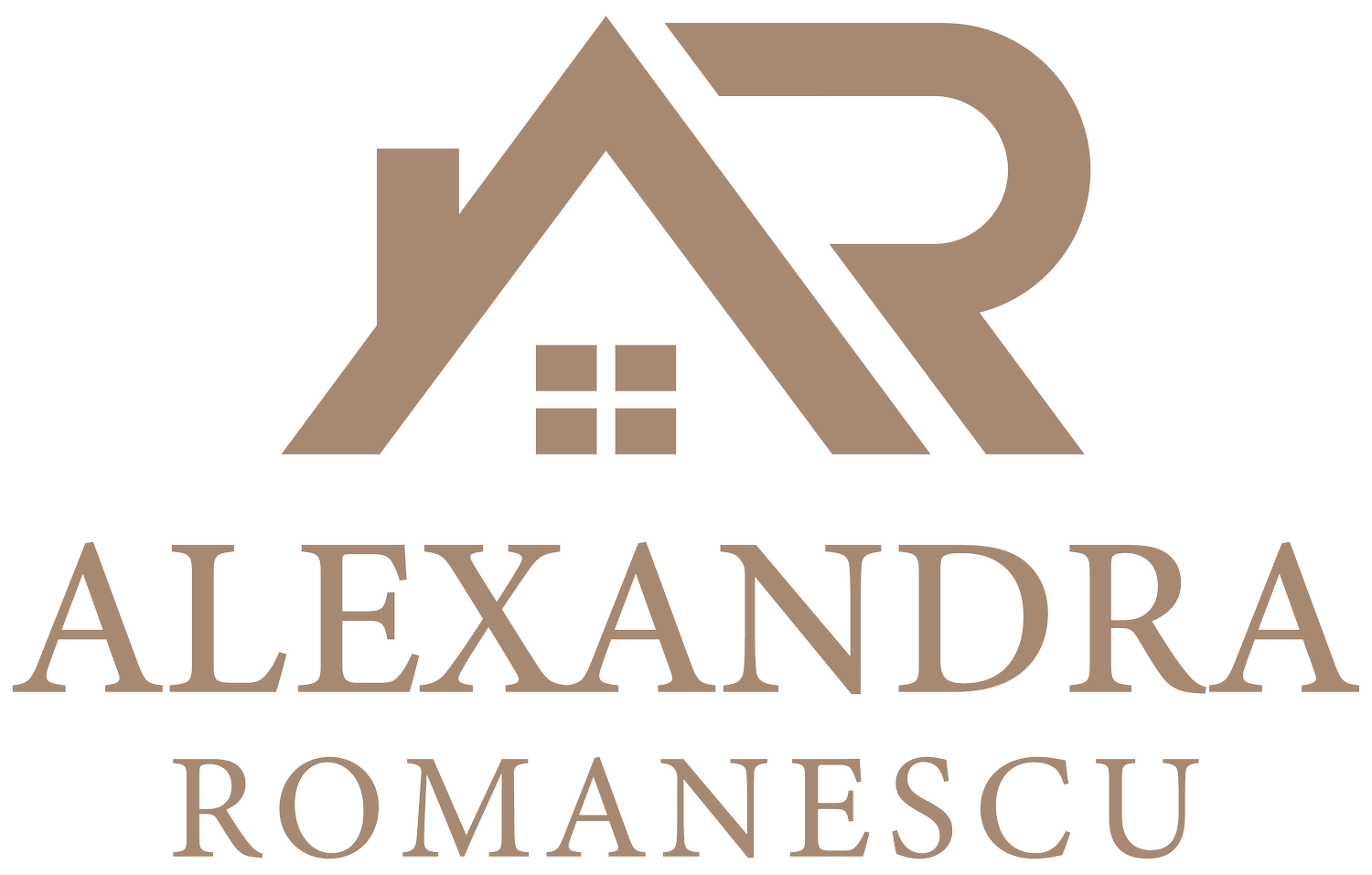200 RUE BERLIOZ, APT. 402, MONTRÉAL (VERDUN/ÎLE-DES-SOEURS)

1/21 LIVING ROOM
200 RUE BERLIOZ, APT. 402, MONTRÉAL (VERDUN/ÎLE-DES-SOEURS)
Centris No.: 11216167
Rooms: 6
Bedrooms: 2
Bathrooms: 2 (1 full bathroom + 1 powder room)
Living Area: 994.58 sq. ft.
Lot Area: Not specified
6 Room(s)
2 Bedroom(s)
2 Bathroom(s)
994.58 sq.ft.
Welcome to Condominium Le 200! This bright 2 bed, 1 bath and 1 ensuite powder room unit has been fully renovated in 2022 with impeccable taste and style. High-end materials were used for the renovation such as durable engineered hardwood and quartz countertops. The large master bedroom has a walk-in closet and an ensuite powder room. The unit comes with 1 interior garage space as well as 1 storage locker in the basement.
Detailed information
CHARACTERISTICS
| Property Type | Apartment | Year of construction | 1984 |
| Type of building | Detached | Trade possible | Not specified |
| Building dimensions | Not specified | Living Area | 994.58 sq. ft. |
| Lot dimensions | Not specified | Zoning | Residential |
READ MORE
ROOM DIMENSIONS
| Room(s) | Level | Dimensions | Type of flooring | Additional information |
|---|---|---|---|---|
| Kitchen | 4 | 7.9 X 14 ft | Ceramic | |
| Living Room/td> | 4 | 17.3 X 10.7 ft | Wood | |
| Hall | 4 | 13.8 X 3.4 ft | Wood | |
| Bathroom | 4 | 7.10 X 4.11 ft | Ceramic |
INCLUSIONS
Fridge (LG 2022), stove (LG 2022), dishwasher (LG 2022), washer/drier (LG 2022), blinds in living room, light fixtures, shelving and floating desk in the nook/office area, white wall-mounted IKEA storage unit next to the dining table
EXCLUSIONS
Curtains and curtain rods
ADDENDA
2022 renovations:
- Removal of popcorn ceilings
- Entire kitchen gutted and renovated (new cabinets, quartz countertops, backsplash, ceramic floors, recessed lighting)
- Old carpet replaced by engineered hardwood flooring
- Addition of powder room
- Main bathroom fully renovated
READ MORE
